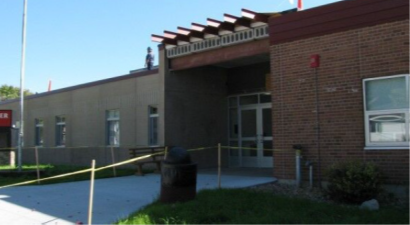

Project Background
This Freeborn County consolidated school district chose SitelogIQ, through a competitive process, to perform a preliminary study of its facility and develop a critical long-term maintenance plan for the PK-12 building. The district was in the unique situation of open-enrolling the highest number of students in the area and experienced resultant space-adequacy issues. Several challenges facing the District included limited funds earmarked for facility maintenance or improvements; inadequate learning spaces for curriculum programming; no long-term facilities management plan to protect valuable assets; facilities lacked the ability to maintain temperature and humidity at desirable levels leading to staff/student discomfort; and poor indoor air quality district-wide. SitelogIQ’s staff helped Alden-Conger Schools become eligible for several of the Minnesota Department of Education’s bond and levy programs which enabled the development of a 10-year Master Facilities Pan to manage operational costs and reconfigure space to accommodate programming and enrollment numbers. With updates to the electrical, mechanical, ventilation, and lighting systems; a lifetime metal roof replacement; addition of elementary administrative offices and four classrooms totaling 7,500 sq. ft.; and a new mechanical penthouse, Alden-Conger created an education facility that will serve its community in the future, while reducing annual operating costs by nearly $30,000.
Project Specs
Median Facility Age: 29 District Square Feet: 92,026
Testimonial
“From the beginning, SitelogIQ provided all the guidance I could possibly ask for to ensure our project was successful. Their guidance and oversight of all aspects allowed us to get everything done under budget. I am very thankful for their continued support.” – Brian Shanks, Superintendent


