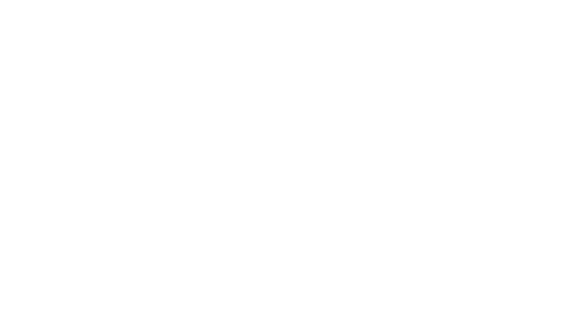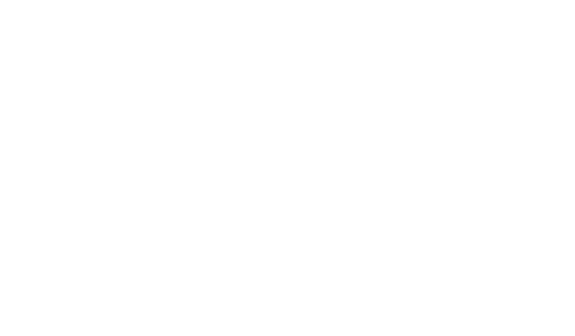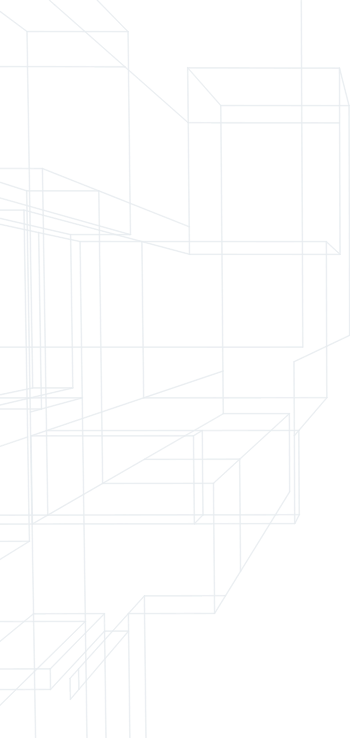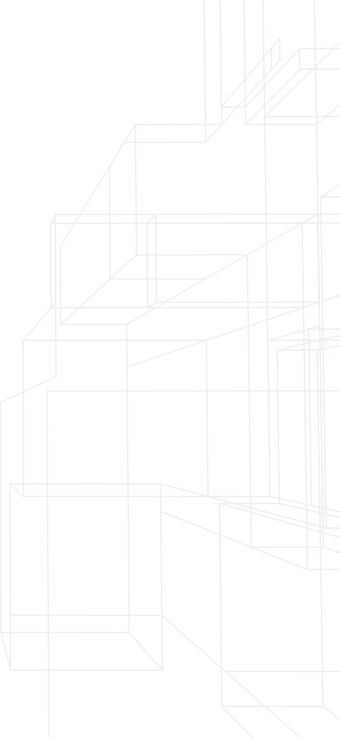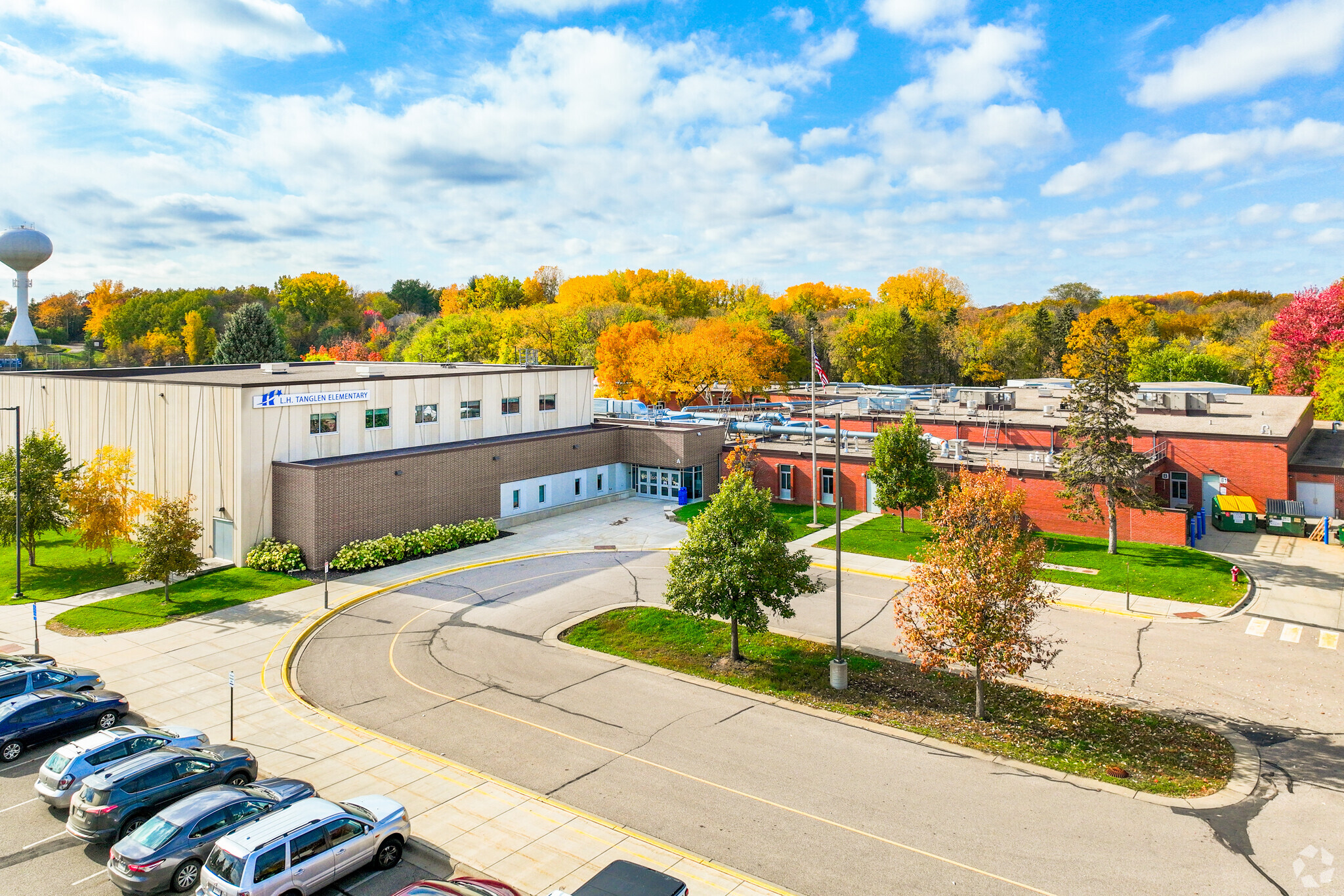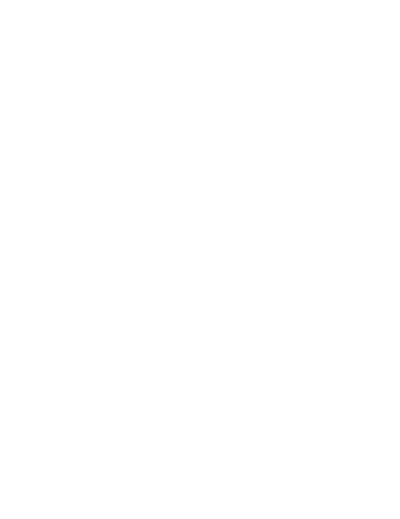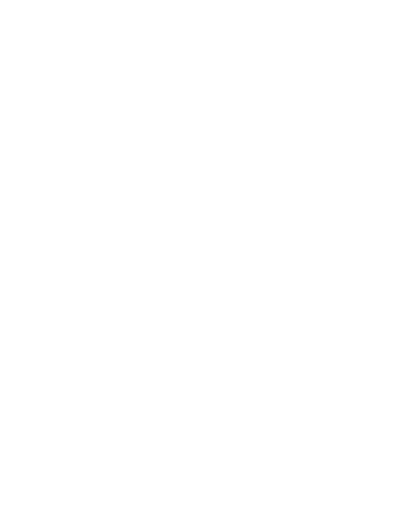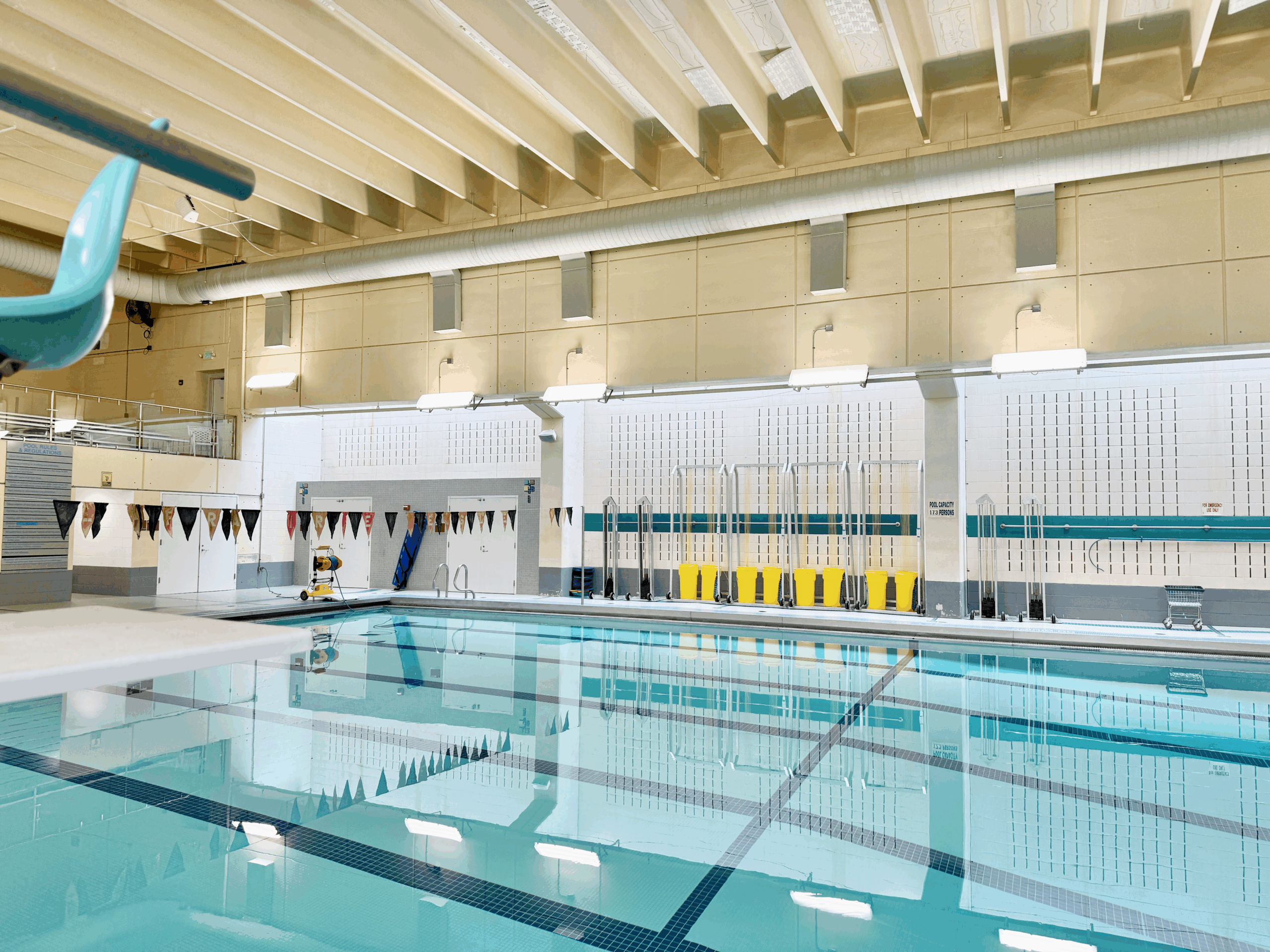Facility Design
SitelogIQ has decades of experience and proven success in facility design for K-12 schools, higher education institutions, and local and state government buildings. We help our customers develop innovative solutions to support healthy, safe, future-ready, and sustainable environments that they’re occupants rely on. Contact us today to speak to an expert on our design team.
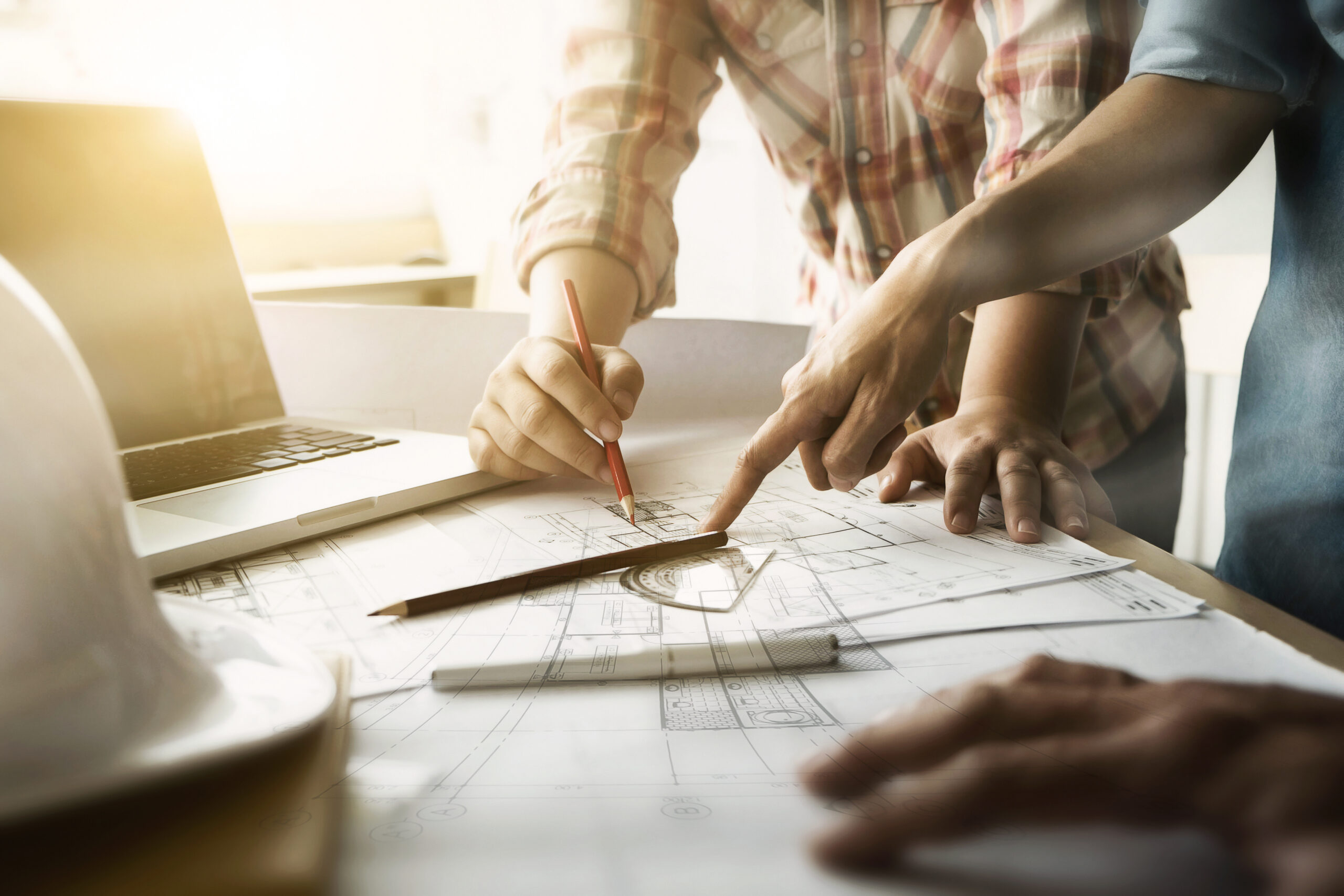
What Is Facility Design?
Facility design is the process of transforming a shared, long-term vision to reality. While facility design strategies encompass building architecture and engineering, some principal objectives include:
- Ensuring facilities meets all regulations and building code requirements
- Creating an environment where occupants can be productive while maintaining personal comfort, health, and safety
- Using strategies such as dual-purpose rooms to improve operational flexibility
At SitelogIQ, we take the time to understand your needs so we can create a project plan that meets the unique goals for your occupants and community. Let our team help your organization find modern and innovative ways to effectively use your space that meet the needs of your students, staff, or employees.
Our Process for Facility Design
From general design to planning, every project we complete begins with a thorough consultation to understand what is important to you and your community and key stakeholders to reflect these ideals in our design. After these conversations, we will conduct an initial review, site survey, and needs assessment. We use the results to create a detailed, transparent plan that outlines your vision. The plan includes a proposed scope of work and all associated costs.

