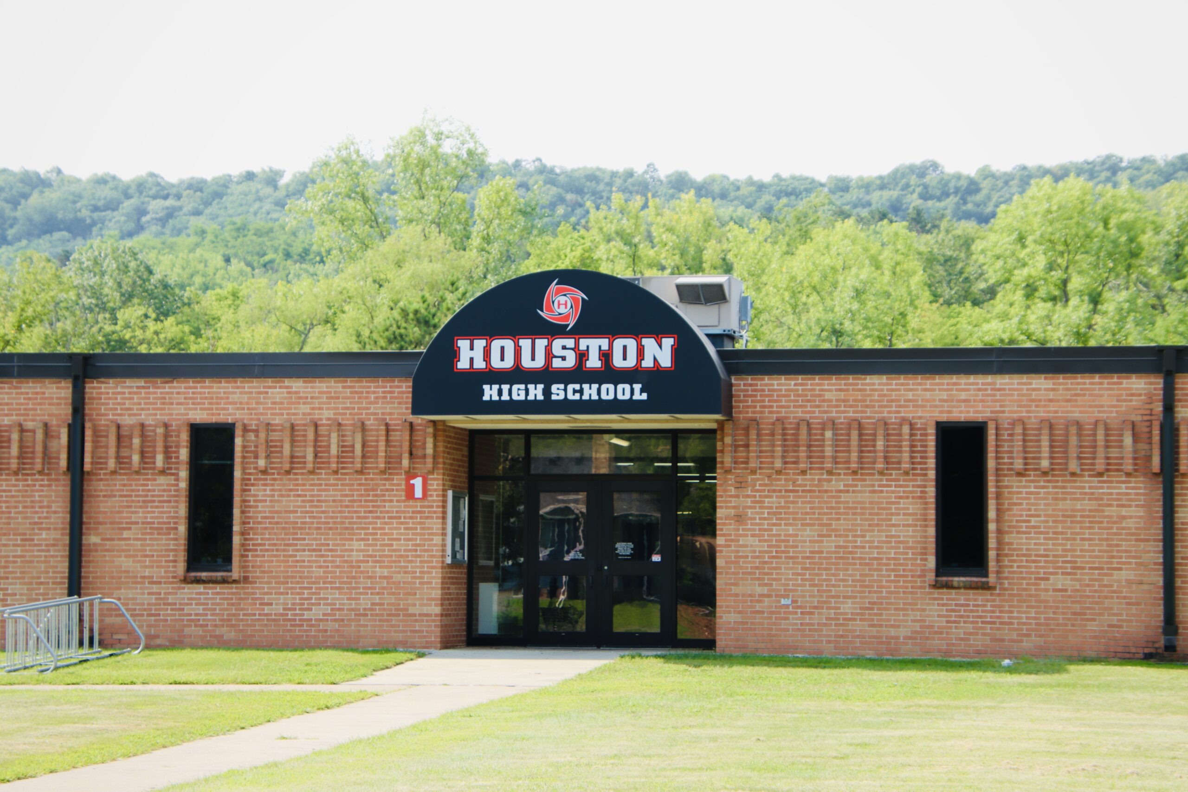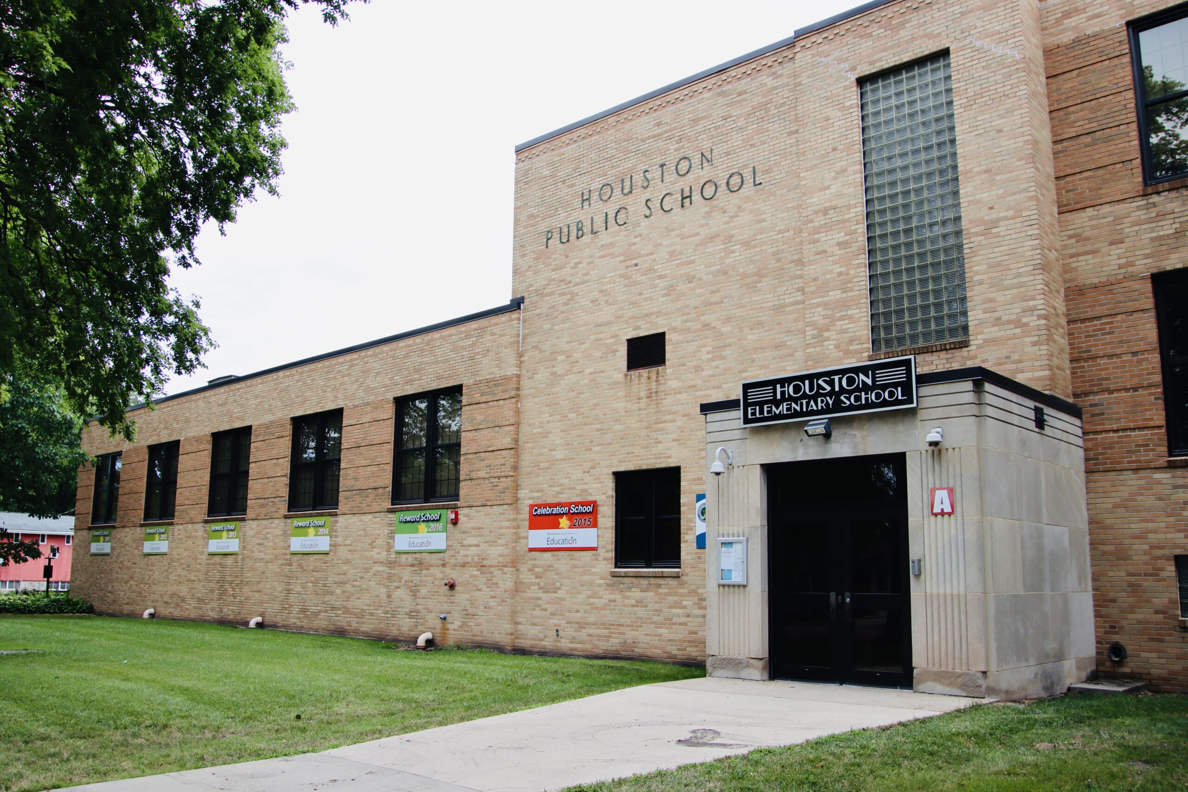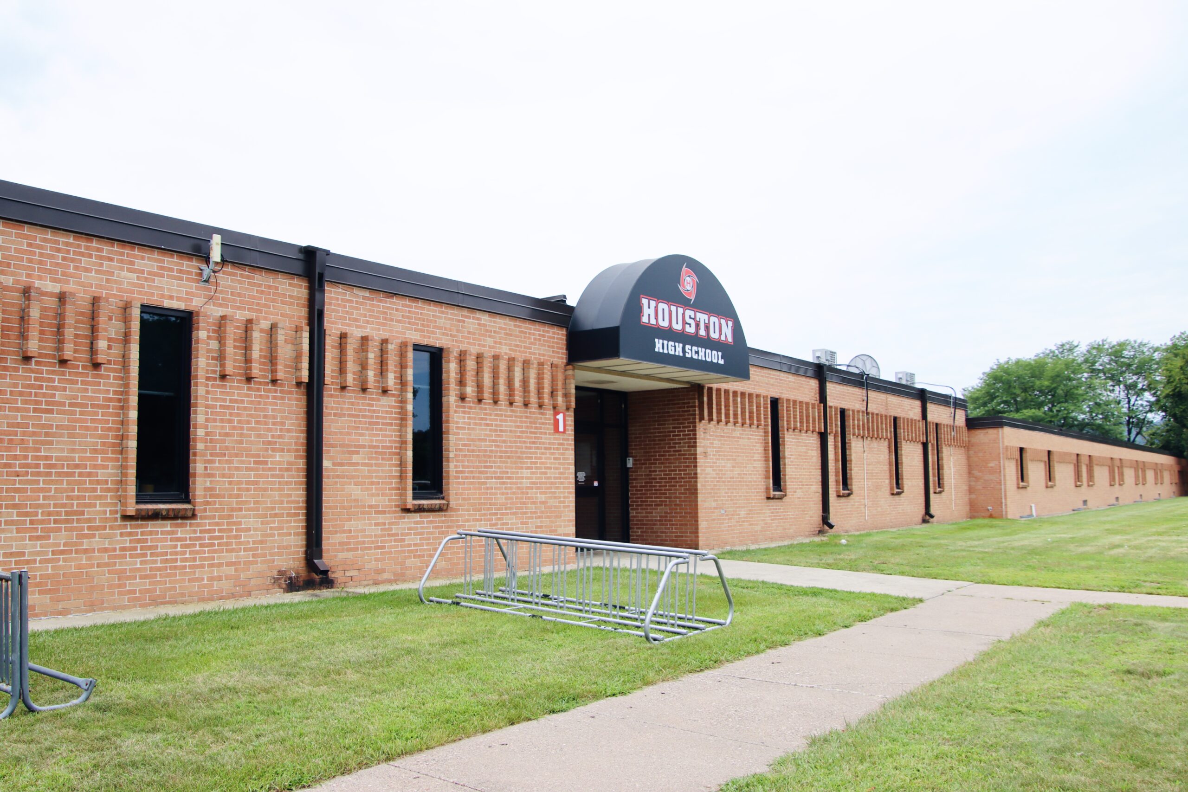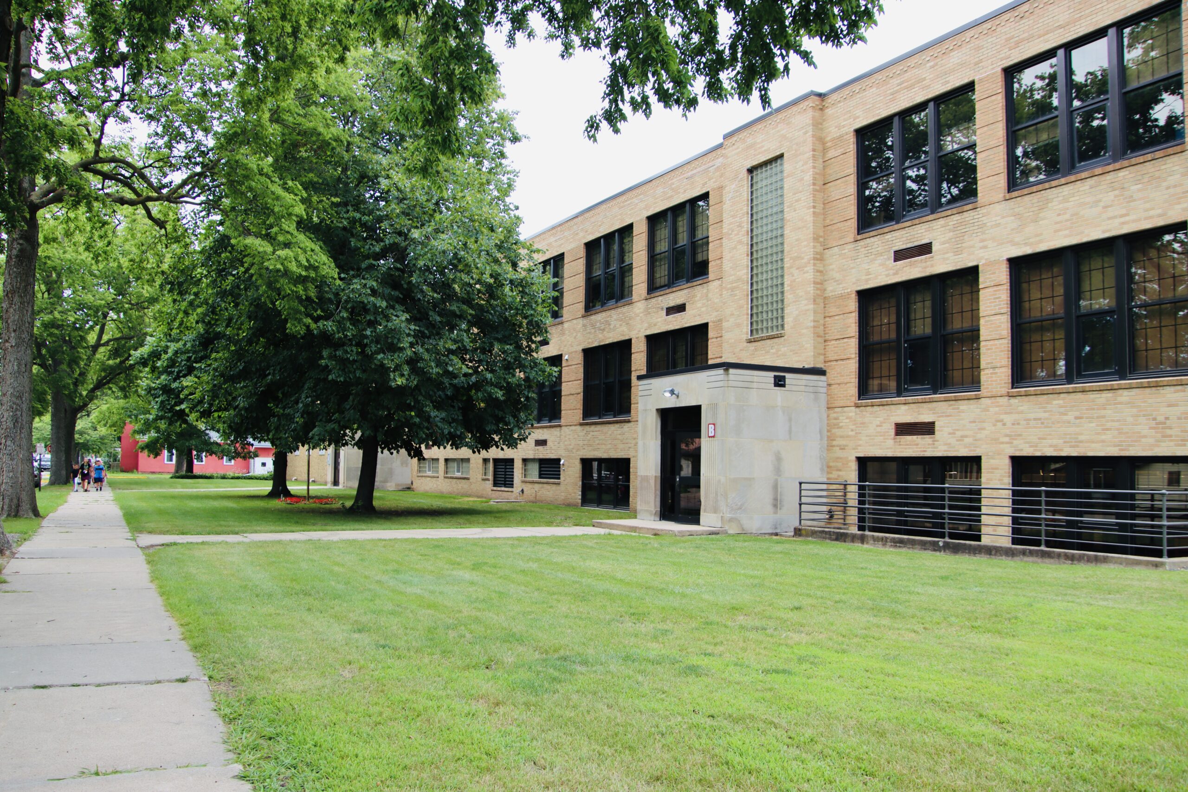




Located within a conservative, rural community, the schools of Minnesota ISD 294 were showing their age, and operational and maintenance costs resulted in utilizing valuable general fund resources in a reactive manner. District facilities needed to be updated to provide educational environments more conducive to learning. Through a comprehensive facilities study, SitelogIQ helped to develop a long-term master facility plan to address the aging infrastructure and update the electrical, mechanical, ventilation, and lighting systems to provide an affordable, sustainable atmosphere. Interior and exterior aesthetics were modernized with a new gymnasium, and a remodeled, safe, and secure high school entrance. A well-conceived master facility plan and a budget-neutral facility reinvestment of $5.5M allowed the district to address both its short- and long-term facility needs and secure a viable future for the school. Moreover, because of strategic financing and debt equalization, district taxpayers realized a reduction in taxes. By assisting Houston Schools to secure financing options, SitelogIQ was able to implement significant improvements throughout the district, including critical repairs to the infrastructure’s energy management systems and controls, and improvements to the learning environment. At Houston High School, the main entrance was renovated for safety and security, and HVAC and destratification projects improved indoor air quality, comfort levels, and energy use. The Hurricanes’ gymnasium was revitalized with bleacher replacement and floor refinishing. All windows were replaced and two rooms were modified to create a multi-purpose DCD room. Houston Elementary School’s boiler and roof were replaced, lighting systems upgraded, and HVAC improvements completed, along with dehumidification throughout the facility. The preschool’s lower windows were replaced and the lighting was upgraded to LED. Finally, the bus garage received a roof extension to inhibit the rapid aging of exposed areas.
Project Specs
Median Facility Age: 60 District Square Feet: 114,777 Number of Facilities: 4
Testimonial
“Partnering with SitelogIQ allowed us to retain the character of our buildings, which was vital to the staff and community, while improving our facilities to produce the best learning environments for our students. The staff at SitelogIQ helped us through the entire process, from the evaluation of our facilities and potential needs, through the selection of projects and securing funding, and finally, to the installation and completion of the upgrades. During each step, we were totally part of the process and knew the plan ultimately selected was the one we wanted since we had the final say. I would never think of doing a project again without having SitelogIQ as a partner.” – Kim Abraham, Superintendent


