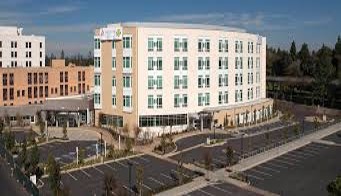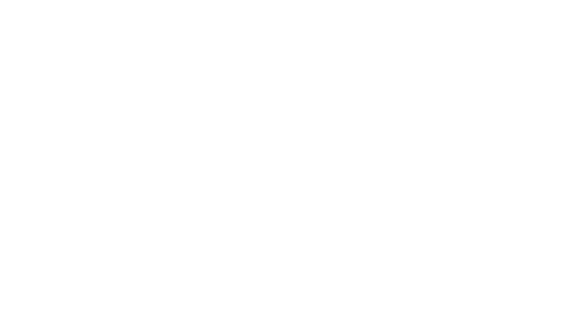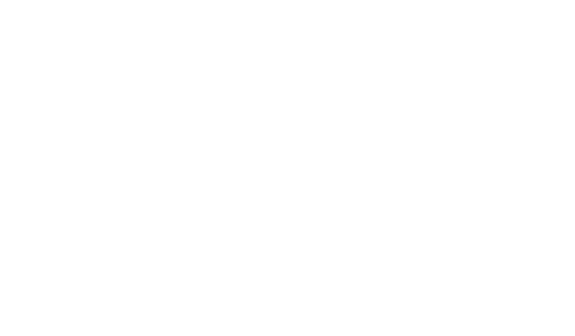
Project Background
Entering the project, the customer’s main hospital building had been constructed and in operation, but its 4th floor remained unfinished. This was a new Tenant Improvement (T.I.) of approximately 25,000 square feet and was a designated OHSPD 1 (Office of Statewide Health Planning and Development) space. There were approximately (50) CAV (Constant Air Volume) zones, new supply/return and exhaust air main ductwork, T.I. ductwork, and (2) duct-mounted steam humidifiers. The project was split up into 2 Phases.
Contract Innovations/Key to Success
The project required BIM (Building Information Modeling) and a subcontractor was hired to fulfill this part of the scope. This involved full coordination of mechanical, plumbing, electrical, fire sprinkler, and wall coordination into a 3D model. Our Project Manager was very involved with the project early on, attending coordination/scheduling meetings on a weekly basis.


