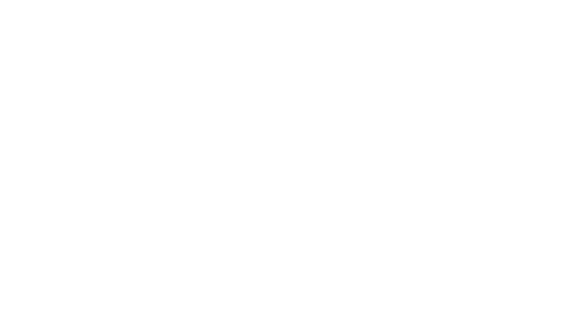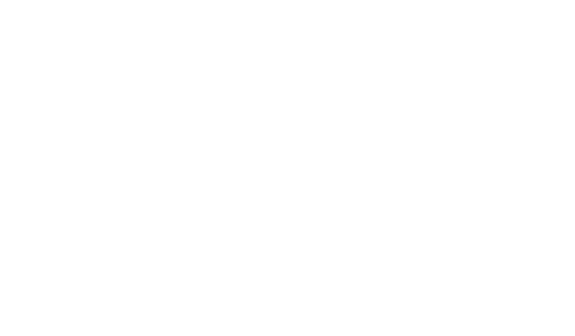
As efficiency standards increase over time and older buildings have their components wear out, building systems and utilities will eventually become inefficient. Retro-commissioning can restore efficiency to improve building infrastructure and indoor environmental conditions and provide cost savings in operations.
What Is Retro-Commissioning?
While installing the latest energy-efficient systems as part of a retrofit can help, not all building managers have the budget for such a significant investment. Retro-commissioning improves efficiency and can lower operating costs by cutting back on demand for energy consumption and building use. With lower demand and more efficient operation, existing systems can run longer before needing replacement, and the building itself becomes more comfortable for the people inside.
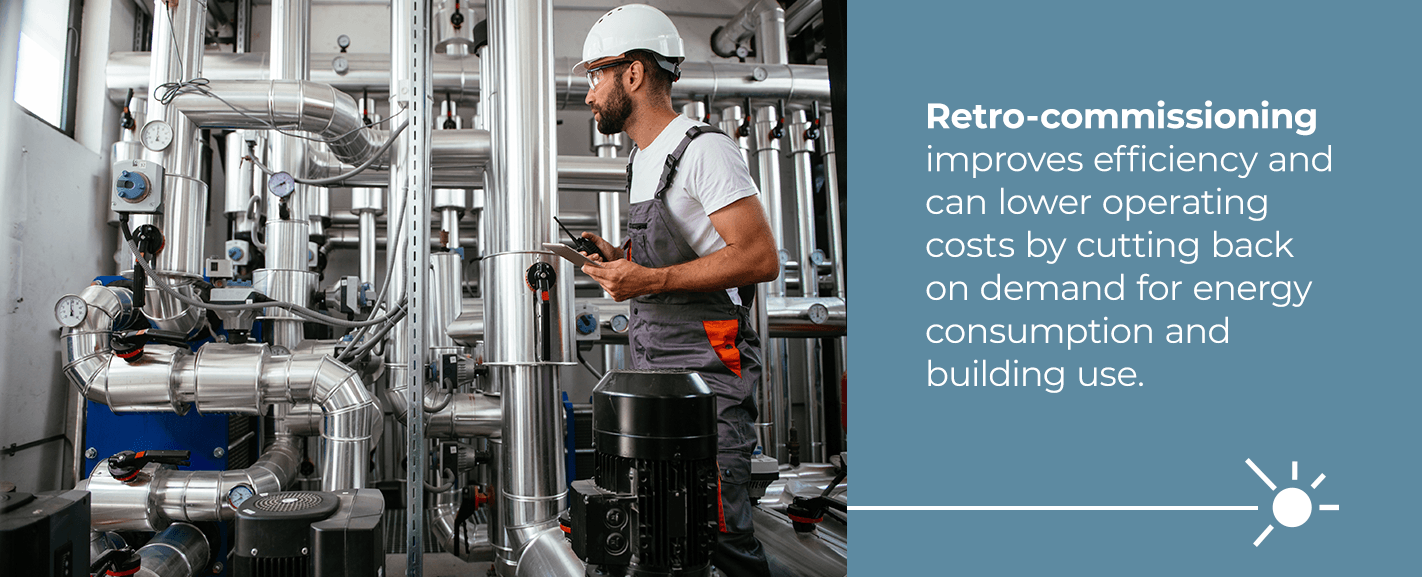
The term “retro-commissioning” breaks down into two parts — retro and commissioning. The first part refers to older or established buildings, while the second refers to the process of making the building as efficient as possible. Typically, this process occurs during building upgrades to ensure the structure’s new features meet the outlined plan for improving efficiency. Rather than requiring the installation of completely new systems, retro-commissioning looks at improving maintenance and operation of existing systems to make them more efficient. Where existing buildings were originally commissioned but have diminished system performance over time, a “re-commissioning” process offers similar benefits.
The retro-commissioning process starts with an assessment of the building, its current facility requirements, and energy use. This energy assessment identifies areas that require changes to improve building operations and efficiency. Functional performance tests of HVAC systems and other utilities provide the information needed to create a specific plan for improvement. In some instances, the modified use or occupancy of spaces offers an opportunity to implement system improvements relative to ventilation, heating, cooling, lighting systems, and controls. These targeted enhancements to systems controls, sequences, and operation are identified during the retro-commissioning investigation and planning stage.
The retro-commissioning team then takes action on the established plan. They may investigate and troubleshoot poorly performing systems to improve their efficiency. Other corrective actions in system maintenance and controls to meet the guidelines in the plan can help better the building’s operation. Systems operators may require training to learn how to keep the systems working at their prime. Minor upgrades such as automated lighting systems may also be part of the plan. Verification of HVAC control components’ operation such as control valves, dampers, and sensors, and potential repairs or upgrades are other key examples. Every building is different and will have a customized solution to improve its comfort and efficiency.
Retro-Commissioning vs. Commissioning
Commissioning and retro-commissioning are related. The difference between these procedures refers to the time when a building undergoes the processes. Ongoing commissioning is a related process that both commissioned and retro-commissioned buildings may choose. Another term that many confuse for retro-commissioning is retrofitting. Though retrofitting has benefits, it is a distinct process from retro-commissioning.
What Are Commissioning and Ongoing Commissioning?
Commissioning occurs during the design, construction, and acceptance phases of a building to optimize all systems to operate at their peak performance and efficiency based on the structure’s use. Many cities across the country require commissioning of the building or components of it. For example, all major cities in California fall under the state’s building code that mandates commissioning. Other cities that require commissioning for new buildings include Washington D.C., Denver, and Austin.
For new constructions to achieve Leadership in Energy and Environmental Design (LEED) certification, they must undergo fundamental commissioning first. LEED certification is one of the standards for green building design that verifies energy efficiency and operation. LEED-certified buildings use between 10% and 25% less energy than non-certified buildings. They also use an average of 11% less water and produce 34% fewer CO2 emissions.
Ongoing commissioning refers to using equipment to constantly monitor building efficiency to allow for systems operators to make minor changes to regularly optimize efficiency. This option will only work in some situations where building personnel have the budget and time to monitor and analyze data collected from ongoing commissioning. Plus, this form of commissioning does not replace the need for retro-commissioning in an existing building, which may require larger operational changes.
What Are Retro-Commissioning and Retrofitting?
Retro-commissioning is a commissioning process that occurs in existing buildings. Current building and energy codes generally mandate initial systems commissioning for new construction. However, for the numerous existing buildings that have not undergone initial commissioning during construction, retro-commissioning serves as an alternative to gain the energy savings and comfort benefits of commissioning. It can solve problems of waste such as lights that remain on in an empty building or improperly calibrated thermostats. Solutions that make operations less wasteful can reduce excessive spending on energy costs without sacrificing comfort.
Unlike retro-commissioning, which works with existing systems to improve their performance and efficiency, retrofitting involves upgrading equipment to meet current energy efficiency standards. The main emphasis on retrofitting is replacing aging or inefficient equipment. Therefore, it often is a more cost-intensive approach to attaining a green building status. Typically, the first step of retrofitting is an energy audit, which identifies areas that require improvement, similar to the process used for retro-commissioning. Following the guidelines of an energy audit can result in savings ranging from 5% to 30%. However, retro-commissioning often costs less and produces similar energy savings.

Why Is Retro-Commissioning Important?
While commissioning grows in popularity as a requirement for new construction in many cities, retro-commissioning also increases in its use. Some municipal areas require retro-commissioning for buildings that do not attain minimum energy efficiency requirements. For example, Orlando, Florida, requires buildings that score below the national average on the Energy Star benchmark to conduct retro-commissioning every five years. Boulder, Colorado, is another city that mandates retro-commissioning for included structures once every 10 years. In places such as these, retro-commissioning is vital for maintaining compliance with the city’s building codes and avoiding fines.
In cases of public buildings, such as public schools or government buildings, demonstrating building systems’ performance and related energy efficiency upgrades could become a key component of gaining grants or funds from the government to pay for improvements or operating costs. For instance, if a retro-commissioning report indicates that a building still requires additional upgrades to meet energy-use standards, even after making the changes recommended by the report, getting funds may be easier with the information from the investigation.
Another reason behind the importance of retro-commissioning is cutting down on repair and maintenance costs due to overuse or unstable operation of the building’s systems or premature replacement of inefficient HVAC or other building components. The importance of retro-commissioning includes the opportunity cost of missing out on this process’s benefits, too.
Benefits of Retro-Commissioning
Many cities require retro-commissioning of older buildings due to the energy savings this process brings. For example, buildings that make energy-efficient improvements can cut their energy costs by 30%. Though retro-commissioning energy savings are important, they pale next to the non-energy benefits gained from this process.
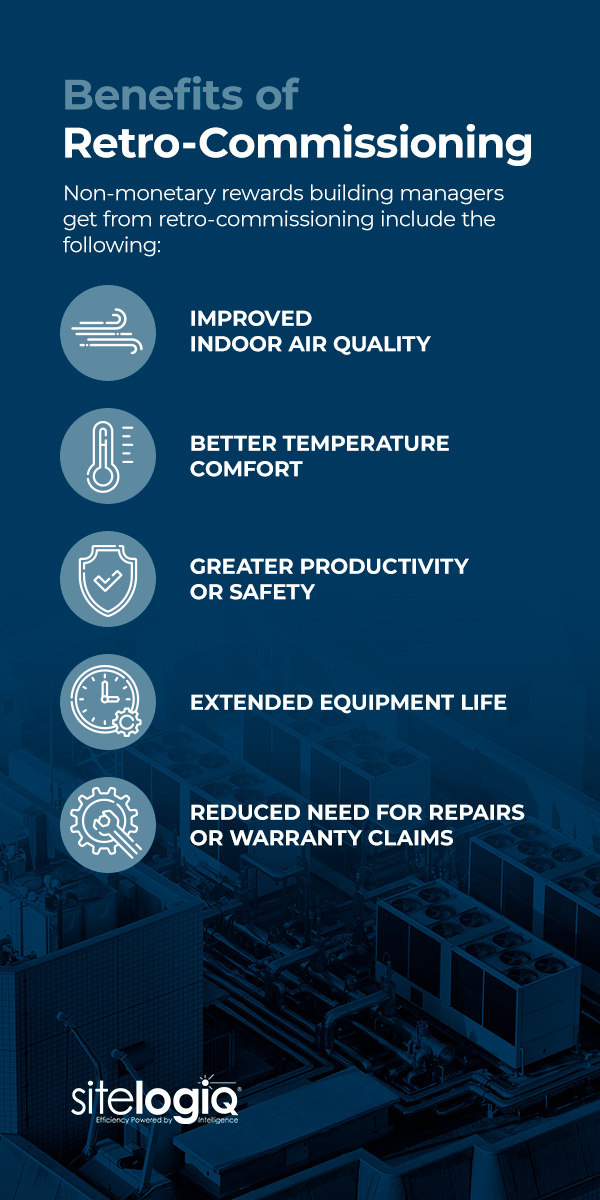
Non-monetary rewards building managers get from retro-commissioning include the following:
1. Improved Indoor Air Quality
Indoor air quality can drop when the building does not have adequate ventilation, humidity control, air filtration, or air purification. Retro-commissioning may take measures to boost the performance of the HVAC system to improve ventilation rates and humidity control as intended for better air quality for building occupants.
2. Better Temperature Comfort
Maintaining temperature control saves energy costs. However, building workers may not feel the improvement in comfort unless the HVAC system properly circulates the heated or cooled air around. Inefficient systems may create hot or cold spots in the building. A more efficient system will reduce these uncomfortable areas, helping people in the building to feel more comfortable wherever they are.
3. Greater Productivity or Safety
When workers in a building feel more comfortable, they can have greater productivity levels. Additionally, when improving lighting levels to allow for greater productivity, workers can focus more on what they do instead of getting distracted by lighting that flickers or is too dim.
A commercial lighting retrofit is also crucial for maintaining the safety of those in a building. Dim lighting can obscure obstacles, increasing the chance of accidents. Appropriate lighting where needed makes those in a building safer by helping them to see problems ahead of them.
4. Extended Equipment Life
When HVAC systems or lighting operate inefficiently, equipment life spans drop. For instance, an HVAC system that must run continuously or that has frequent component cycling to maintain a specific temperature will wear out sooner than a system that has stable operation at reduced capacity. Shorter equipment life means earlier replacements of high-cost systems. Retro-commissioning can help building managers avoid premature replacement of parts or systems by improving efficiency.
5. Reduced Need for Repairs or Warranty Claims
When equipment needs frequent repairs and warranty claims, operators should consider it an indicator that the system needs evaluation and change to function better. The inefficient operation can cause components to fail early, or the building manager may need to make a warranty claim on the system. Changing the operating parameters could prevent the need for regular repairs or part replacements beyond standard maintenance.
How Much Does Retro-Commissioning Cost?
The cost of retro-commissioning varies greatly. Factors that dictate the cost include the type of building, size, age of the building and its equipment, current efficiency, and many other attributes. Consulting with a qualified retro-commissioning engineer will give you a more specific quote for your building.
The Environmental Protection Agency (EPA) estimates that the average retro-commissioning project for a building can save $0.27 per square foot with a 15% reduction in energy use. These combine to a payback for the retro-commissioning cost in 0.7 years. The specific time for payback depends on the initial cost of the project. Some retro-commissioning processes require more time to produce a return on investment, but they still offer other benefits as they accrue monetary savings.
When considering the cost of retro-commissioning, don’t neglect the monetary savings in energy payments and the non-monetary benefits for the building. Increases in productivity and building comfort can help boost profits or rentals in the facility. Lower maintenance costs reduce payments required for repairs and part replacements, and greater safety cuts down on worker compensation claims. These non-energy savings benefits still make retro-commissioning a valuable investment for existing structures.
How Do I Know If My Building Is a Good Candidate for Retro-Commissioning?
There are several factors that indicate whether a building is a good candidate for retro-commissioning. The following are indications that your building may need this service scheduled soon:
1. Major Changes in Occupancy or Building Use
Because retro-commissioning improves how well a building operates based on its occupancy, changes in the building’s use or population distribution may require retro-commissioning and assessment of the current facility requirements. For example, a school that changes the arrangement of rooms and uses old storage rooms for classrooms will need upgrades to the HVAC system to ensure the newly populated areas have proper ventilation, lighting, and environmental controls without wasting energy.
2.Changes in Systems or Equipment
Major changes to systems could require retro-commissioning to ensure they fit with the rest of the building’s use. For instance, installing a new HVAC unit for the building may require changing or rebalancing the air and water flow rates of existing units to ensure the new system works in conjunction with other building subsystems or central plant equipment.
3. Requirements From Local Jurisdictions
Some locations require less energy-efficient buildings to conduct regular retro-commissioning to meet the city’s requirements. Building owners need to research their location’s requirements to see if their structure falls under any of these rules.
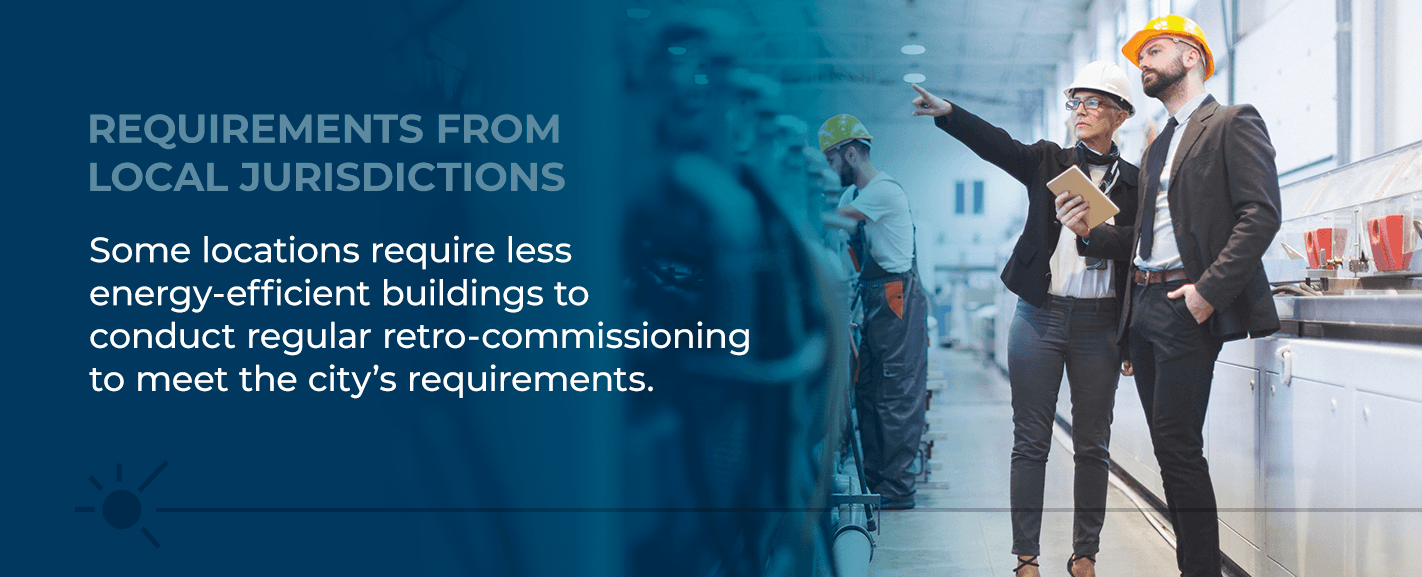
4. Comfort Complaints From Occupants
When the occupants of the building complain of noise from light fixtures, water-spitting air conditioners, or rooms that don’t heat or cool properly, the building’s systems need assessment and adjustment through a retro-commissioning process. The process will restore comfort to those in the building, which can also improve the productivity and happiness of workers.
5. Significant Increases in Operating Costs
Operating costs rise too high when lighting, water, HVAC, and other building systems operate inefficiently. By using retro-commissioning, the costs of operating a building reduce because system efficiencies increase.
6. Building Never Received Commissioning or Retro-Commissioning Services
For buildings that never went through commissioning at construction or retro-commissioning, scheduling this process now ensures the building meets the current needs of its occupants in terms of energy efficiency, productivity, and comfort.
Scope of Service for Retro-Commissioning
The scope of service for a retro-commissioning process depends on the building’s individual needs. The systems the team examines during the planning phase and current problems the building experiences will help determine the scope of service. Some buildings will require more changes and monitoring than others. For example, some of the following systems may need to have the retro-commissioning team address them as part of the scope of service:
- Pressure differentials that leave doors open or close them too hard
- Poor indoor air quality
- Improperly running pumps, drives, or equipment
- Lighting or equipment left on unnecessarily
- Inadequate ventilation or hot and cold rooms or spots
Following the planning phase, the building’s system operators will receive a scope of service to agree upon before the work of the retro-commissioning begins. This scope will include the systems that require changes and what to do to improve their functions.
Contact SitelogIQ for Retro-Commissioning Solutions

Retro-commissioning a building starts with an assessment of the type of changes the structure needs. To get started on the process, learn more about SitelogIQ’s retro-commissioning solutions. If you have questions or want to begin, contact us at SitelogIQ. Request an energy assessment today to find out how your existing building could benefit from upgrading its efficiency.

