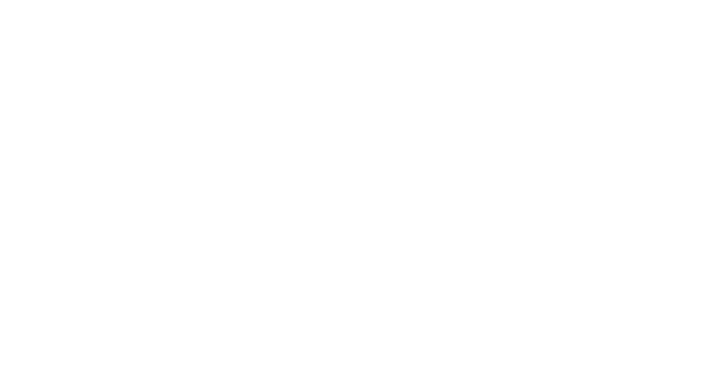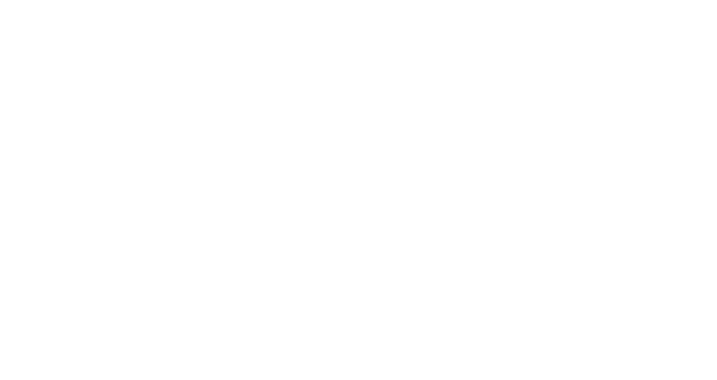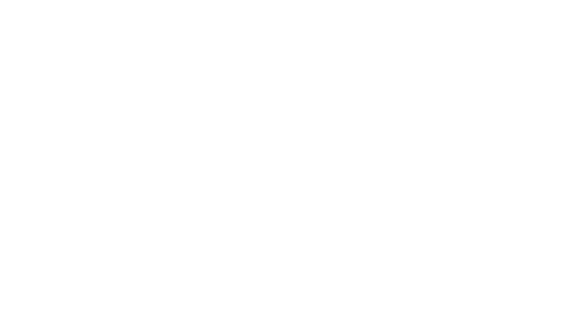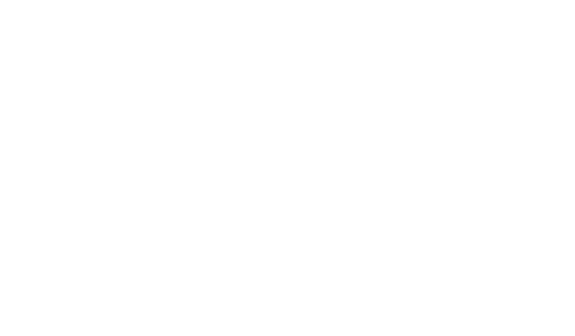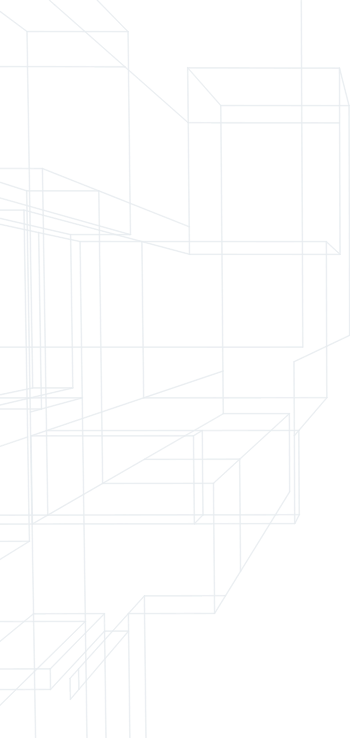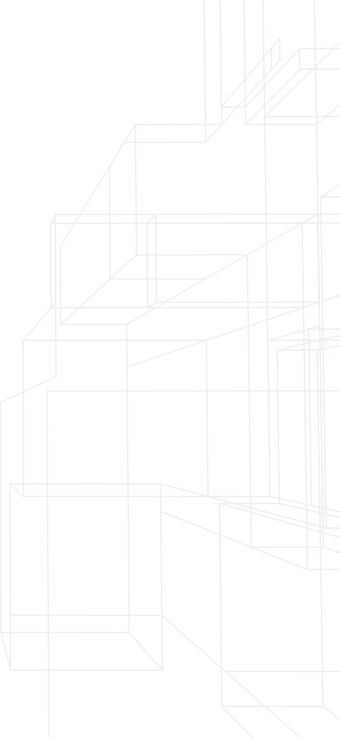Commercial facility design is a complex process that must take several factors into consideration. Depending on how you plan to use the space, key concerns may include workflow and ergonomics, energy consumption and efficiency, accessibility, accommodating special equipment, and more. Design and planning can make the difference between an organization that runs smoothly and one that’s disorganized and inefficient.
SitelogIQ is a leading nationwide provider of commercial building facility design. Drawing from our extensive talent and knowledge base, we help clients find creative, innovative solutions that make the built environment work for them.
What Is Facility Design?
Facility design is the process of turning your vision for your space into a workable reality. It’s a broad category of services and tasks, one that encompasses engineering, architecture, project management, and other disciplines. Principal objectives of facility design include:
- Making the best use of your space so that employees and occupants can do what they need to do in a safe and productive manner
- Putting systems in place that can accommodate future growth according to the organization’s broader business plans and goals
- Maintaining overall comfort and safety in a way that minimizes overhead costs and resource use and creates an environment where employees are productive
- Meeting regulatory requirements and building code specifications
Often, organizations think of many of these goals as being mutually exclusive. At SitelogIQ, however, we believe good design can solve almost any challenge, and when the entire facility design is implemented, you are left with a smarter, more efficient work environment. Let our team work with you to develop new ways of looking at your space.
Building Energy Consumption and Facility Design
Energy consumption is one of the most important considerations in facility design. Poorly designed spaces will be expensive to run and may risk noncompliance with current or future energy use regulations. Conversely, taking steps to attain certifications such as LEED or Green Globes can help organizations qualify for tax credits and other incentives while generating stakeholder goodwill.
Reducing energy consumption starts at the design stage. Whether you’re constructing a new space or renovating an existing one, incorporating forward-thinking, energy-efficient HVAC, lighting, and insulation systems can position your organization to meet the challenges of the future in a sustainable, economical manner.
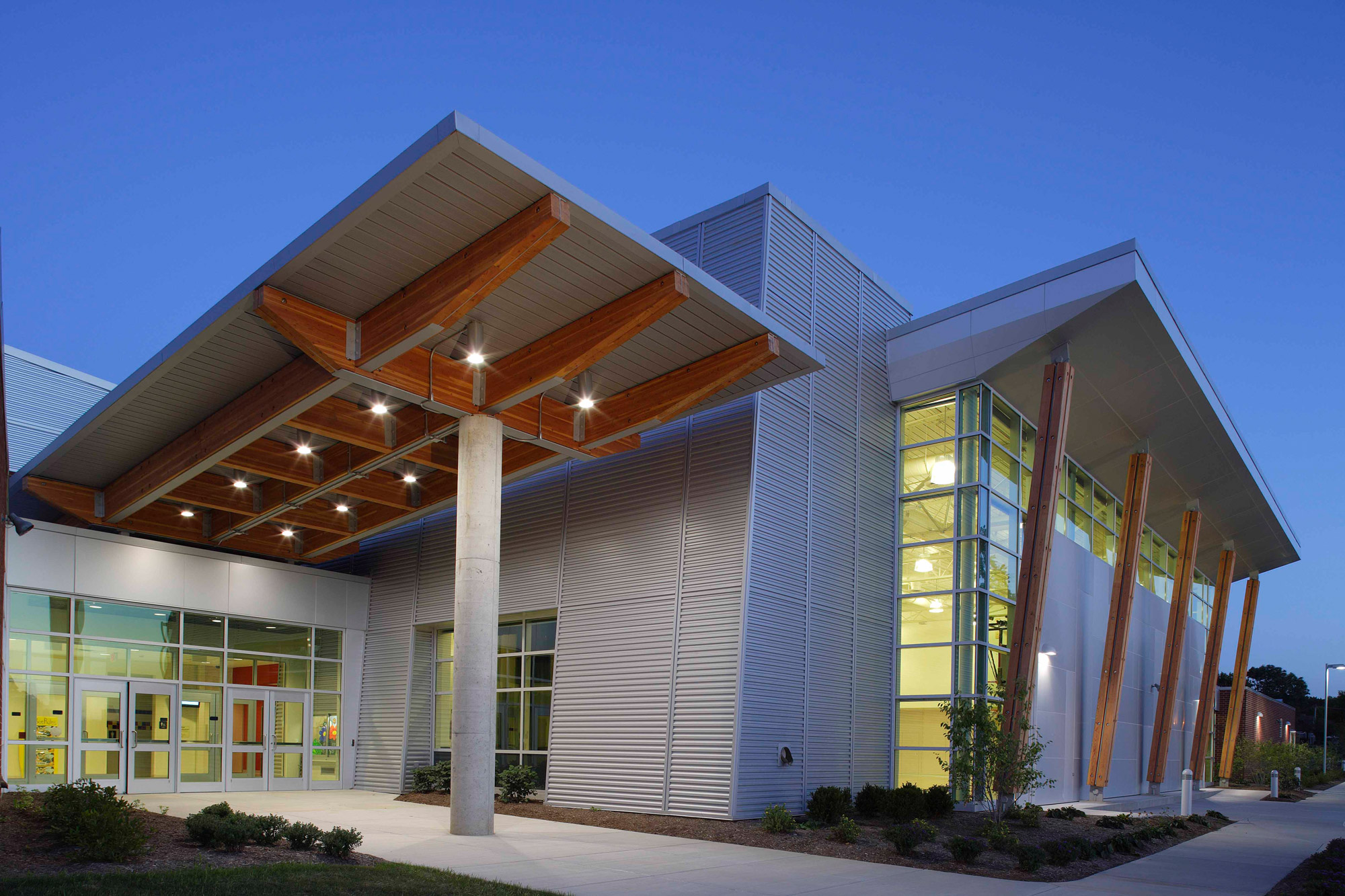
Our Process
From general design and planning services to specific projects centered on commercial building energy consumption reduction, every job we take on begins with an in-depth consultation with you and our team. We’ll perform an initial review followed by a site survey and needs assessment. Then, we’ll put together a detailed, transparent plan that outlines our vision for your space as well as the scope of the proposed work and all associated costs.
We’ll work with your team every step of the way to provide technical expertise and project management skills. Collaboration is a vital part of our process — both internally and with your in-house staff.
Sample Architecture, Engineering & Design Projects
Who We Are
SitelogIQ is a relatively new firm formed after the 2018 merger of seven leading design and engineering companies, each respected experts in their field. With a nationwide reach, we can take on facility design and building energy consumption projects for commercial clients, healthcare and education providers, government agencies, retailers, industrial and office spaces, and more.
Find out what we can do for you by getting in touch today.
Start Working With Us!
Get In Touch